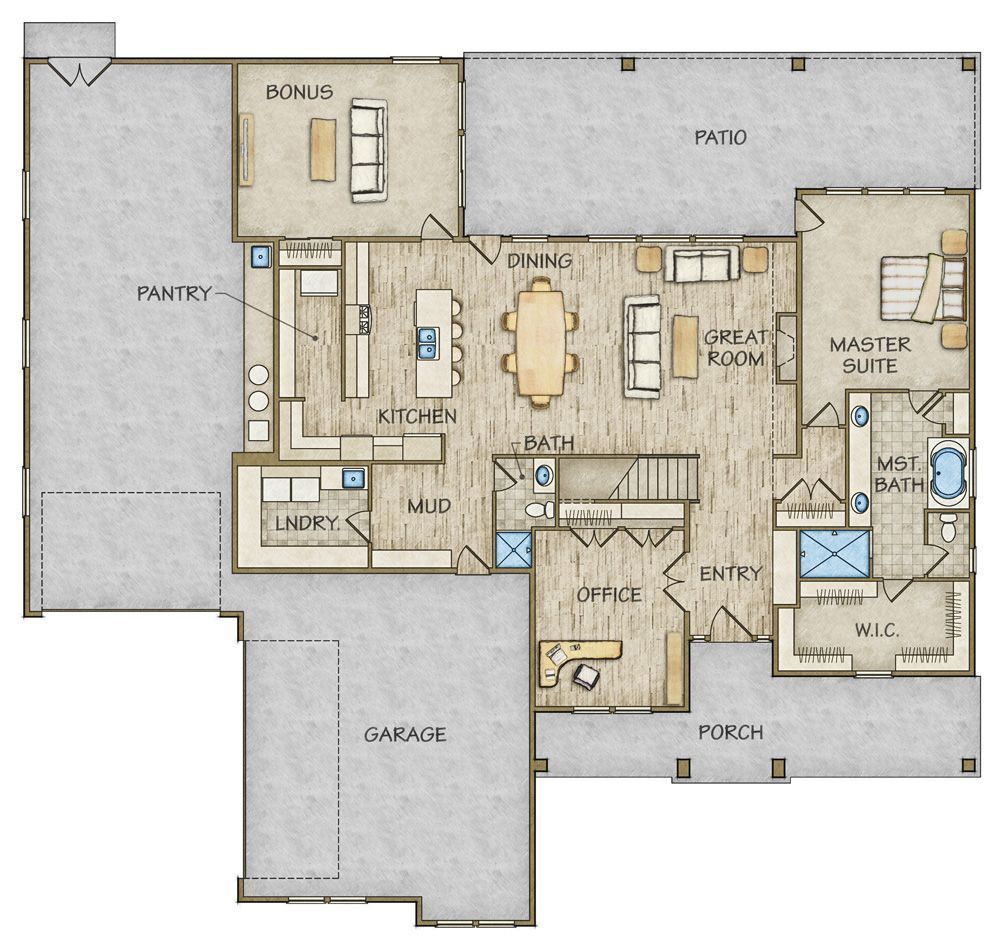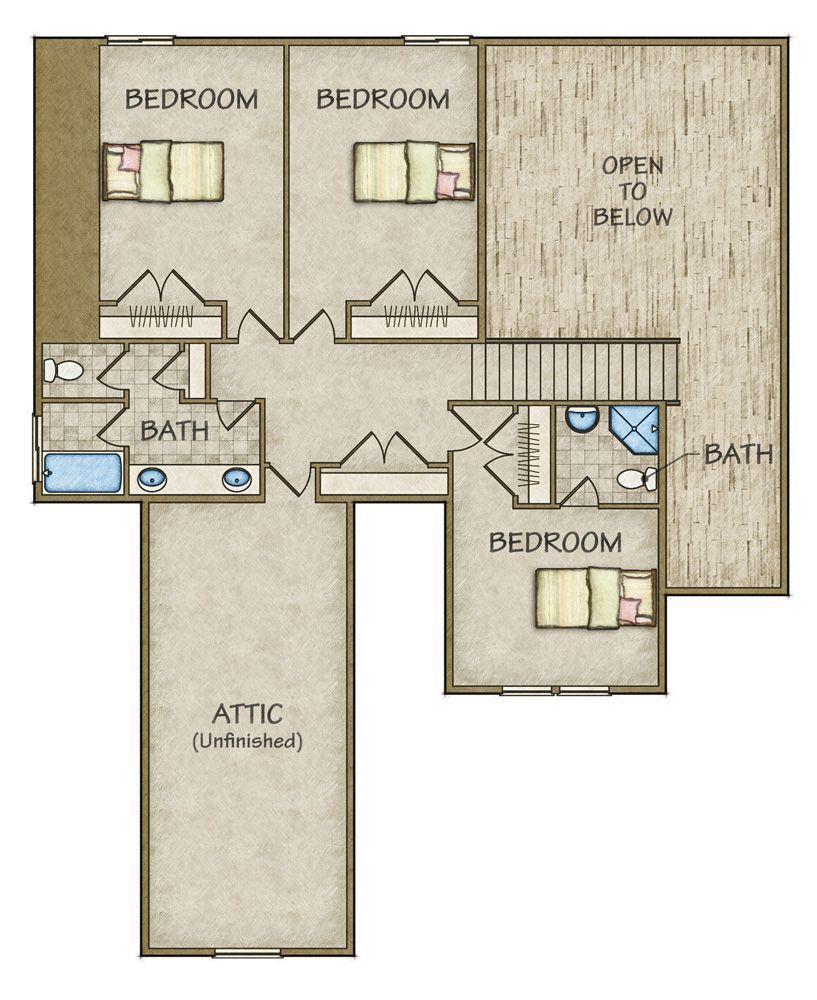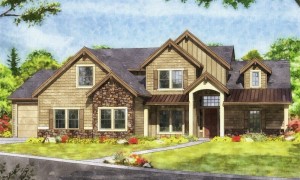Porter
4
4
4
3,346 - 3,346
- Bonus room
- Office
- RV garage
Plan 1

Plan 2

More Info & Examples
The Porter by Todd Campbell Custom Homes offers free flowing space perfect for those seeking an open concept for everyday living and entertaining. The home is flooded with natural light from the large picture windows. This functional design allows for a full family to live comfortably. The kitchen is a gourmet delight offering all that you would expect with slab granite, stainless appliances, hardwood floors and the “Costco” pantry. The master bath is a spa retreat waiting to greet you after a long day. The his and hers closets provide privacy and large amounts of space.
