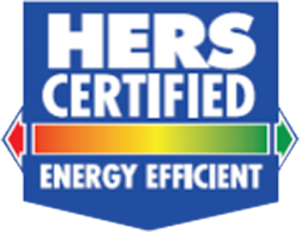Our Process
What to do if you have a client interested in building with Todd Campbell Custom Homes:
- Schedule a meeting with TCCH through listing representative
- Select a community
- Select a floorplan
- Select an available lot
- Write RE-22(build job), RE-21(spec)
- Be sure to include the builders addendum 1 (docs tab of MLS listing) which has details about what to include with your offer, etc.
What to expect for walkthroughs during the build job process (listing agent will reach out to schedule these with you):
- Preconstruction/Customization Process: At TCCH we are excited to offer our custom home buyers the opportunity to customize plans. After you select the home plan that you are wanting we will provide you with the detailed and dimensioned floor plan. We will also include a front elevation (front picture of the home) and site plan (showing how your home fits on the lot you selected). Over the next 48 hours you have the opportunity to review the plan and provide us with a list of changes that you are wanting. After we receive this list we will revise the floor plan, elevation and site plan as needed and return it to you with an updated price sheet. Then, within 24 hours, you return to us the final changes and we will complete the construction drawings. Once full construction drawings are complete we will return to you for a final verification that all of the previous customizations are included as you are wanting; we will also include the final pricing sheet for your final review. (remember you will have the opportunity to go through a full selection process with our designer for the customization of colors and interior finish materials) Once full construction drawings are complete no changes are allowed to the plan. Once full construction drawings are complete we schedule the preconstruction meeting.
- Preconstruction meeting: Once the contract is finalized and details of the plan are finalized, meet with Todd Campbell at the TCCH design studio for a pre-construction meeting/plan approval. Todd will go page by page, explaining engineering and answer any final questions about the plans. The Buyer will sign off on plans and they are submitted for permits. The buyer will need to bring a personal check, made out to TCCH, for the deposit amount (found on page 2 of the re-22). The buyer is also introduced to Tamara, the TCCH designer, to schedule their selection appointments. *This appointment takes about 45 minutes.
- Design appointments: Meet Tamara at the TCCH design studio for selections! She will walk the Buyer through selecting their interior and exterior components of the home, visit the slab yard (as necessary) to select granite, and visit
- Builders Lighting to select lighting. This entire process usually takes 2-3 days (we do have pre-designed boards that people can use at their discretion). During the final appointment, all the components of the home will be laid out together for one final look! At that time the Buyer will sign-off on their choices and any upgrades made during selection appointments will need to be paid for with a personal check, made out to TCCH.
- Framing walk-through: Meet Jim at the home to discuss everything going behind the walls…electrical outlet/cable placement, plumbing heights, surround sound extras, etc. Come prepared with an idea of where the Buyer would like cable/TV, any extra outlets necessary, and anything specific regarding wiring. *This walk-through takes about 1 hour.
- Finish carpentry walk-through: Meet Tony at the home to discuss molding detail, built-ins, closet/pantry layouts, etc. Come prepared with any photos of or sketches of closet/pantry layouts is helpful. *This walk-through takes about 1 hour.
- Landscaping walk-through: Meet Jim and Jose onsite to discuss placement and preferences on plants, shrubs, and beds. Come prepared with ideas on species of trees/shrubs Buyer prefers (we also have suggestions on what grows well in Idaho!) *This walk-through takes about 1 hour.
- New Home Orientation (NHO): Meet Jim at the home one final time before closing! The new home orientation is the final walk-through where the Buyer will learn about the major property systems of the home, complete one last final punch list of items that need attention, and blue tape the home. *This walk-through takes about 1 hour.
